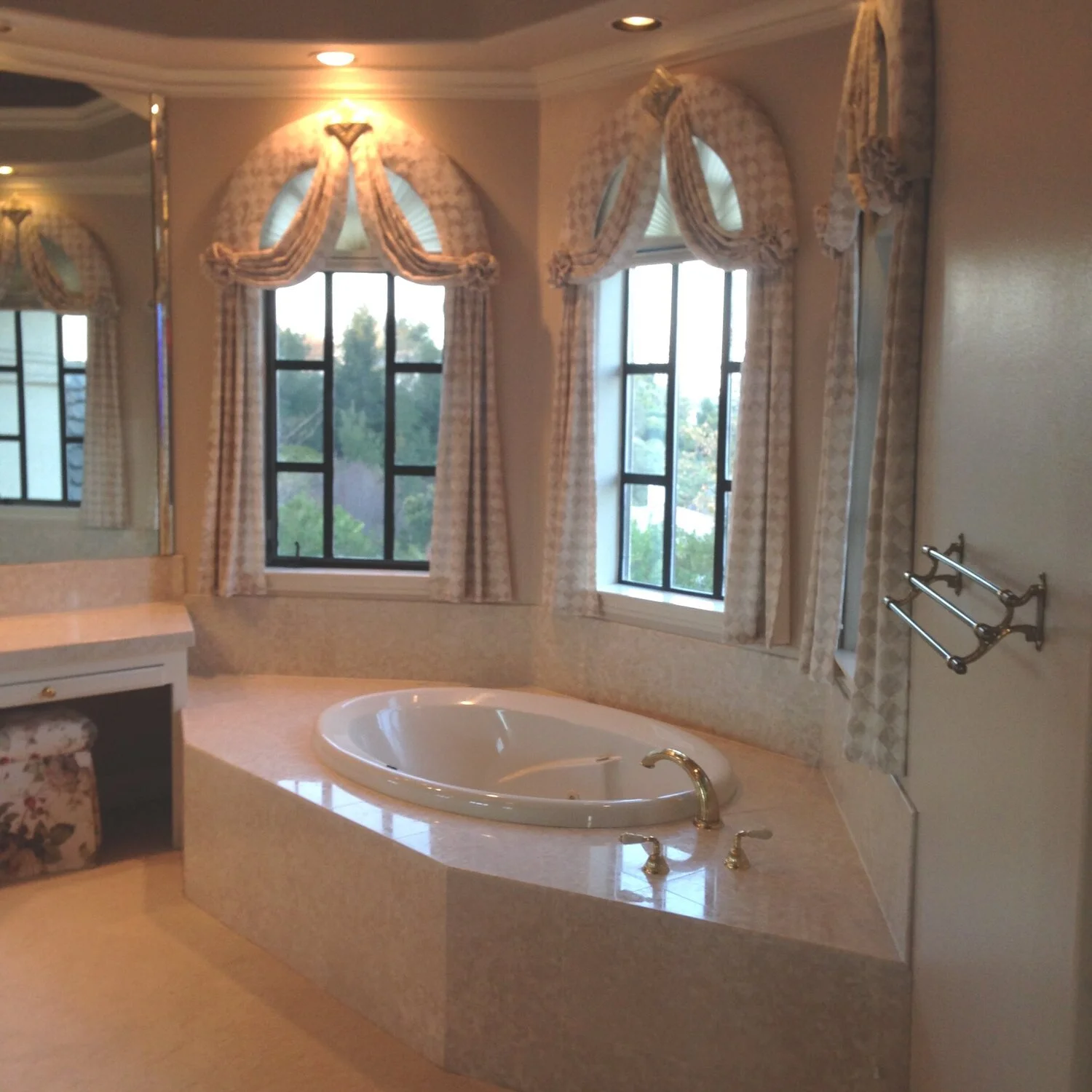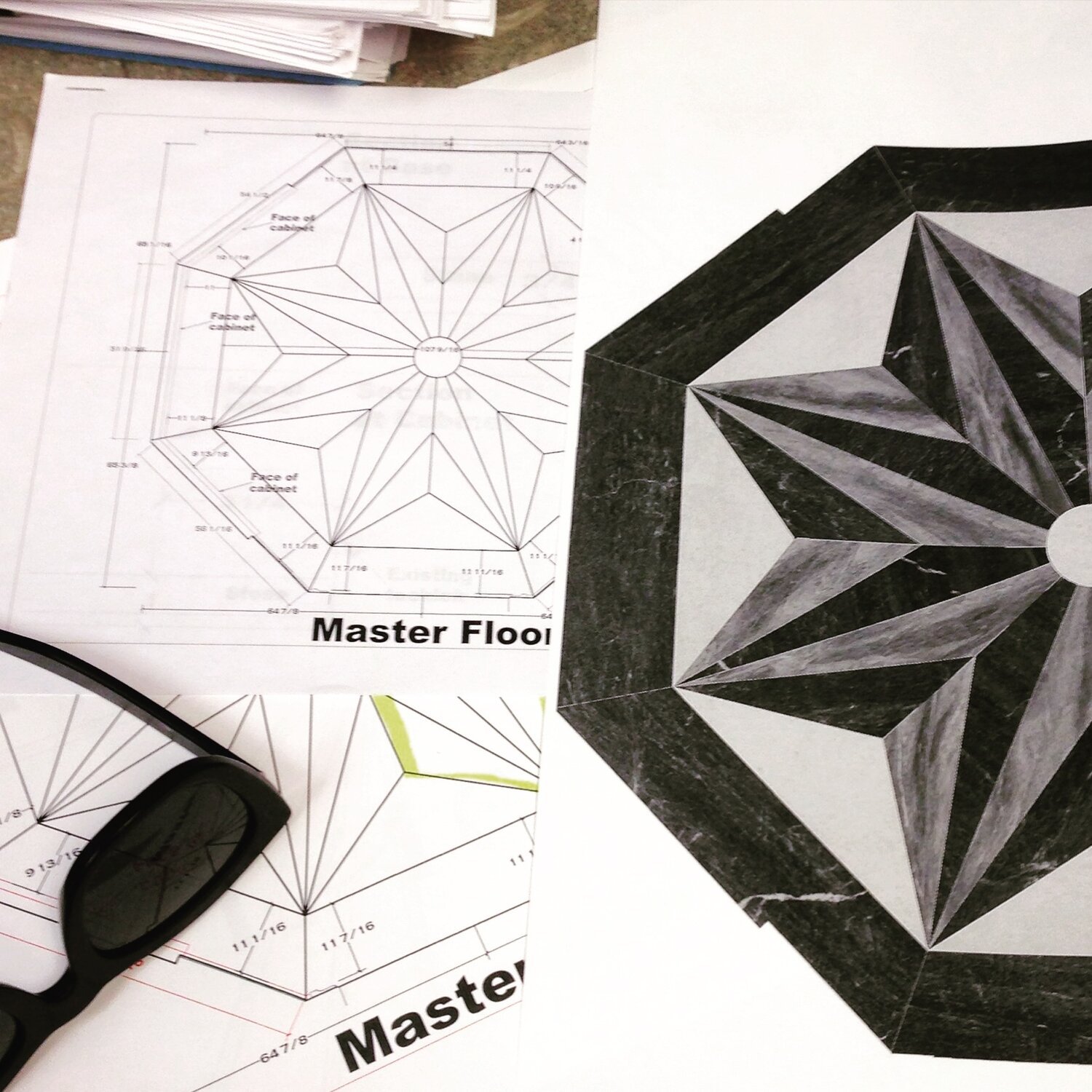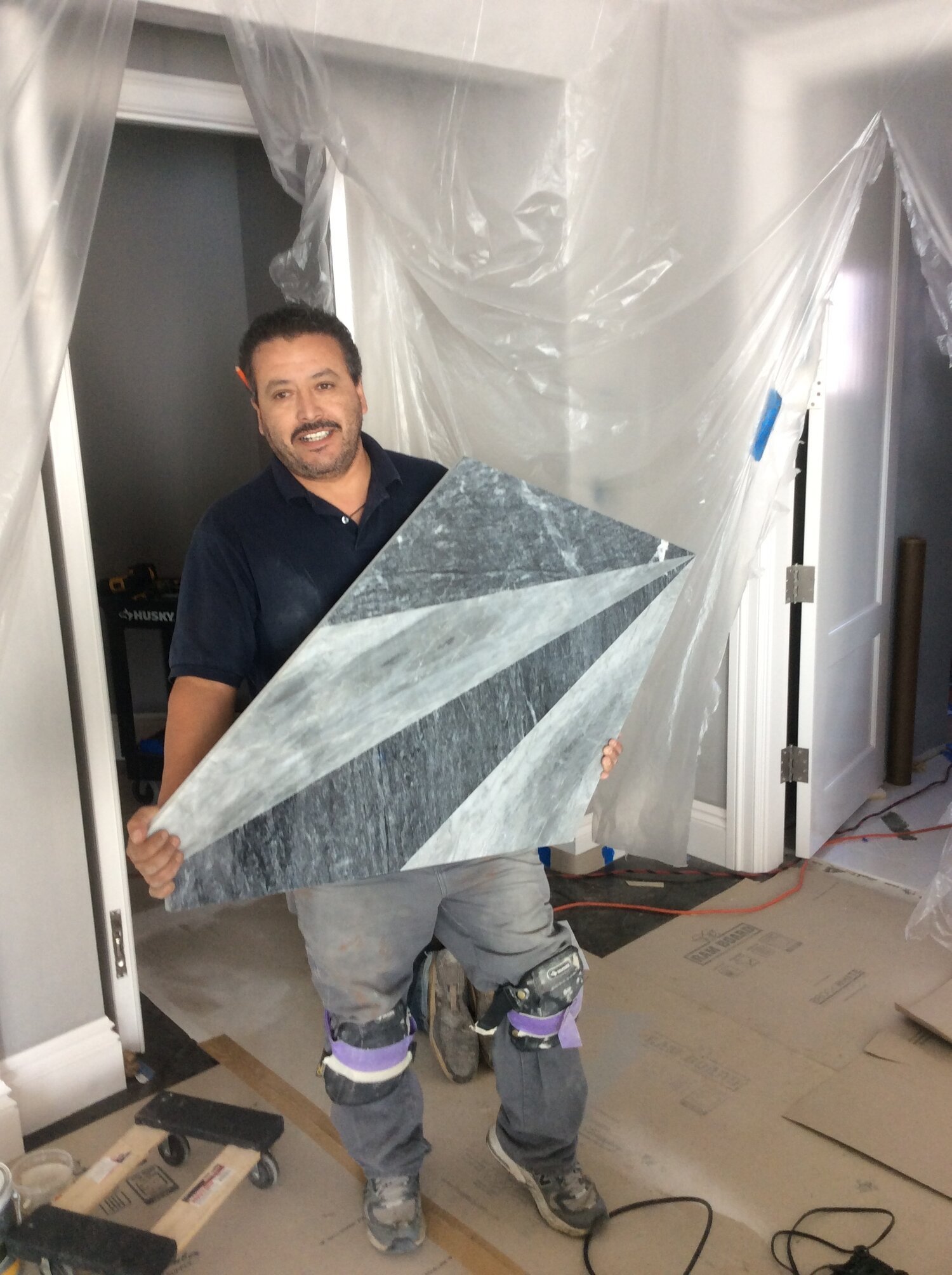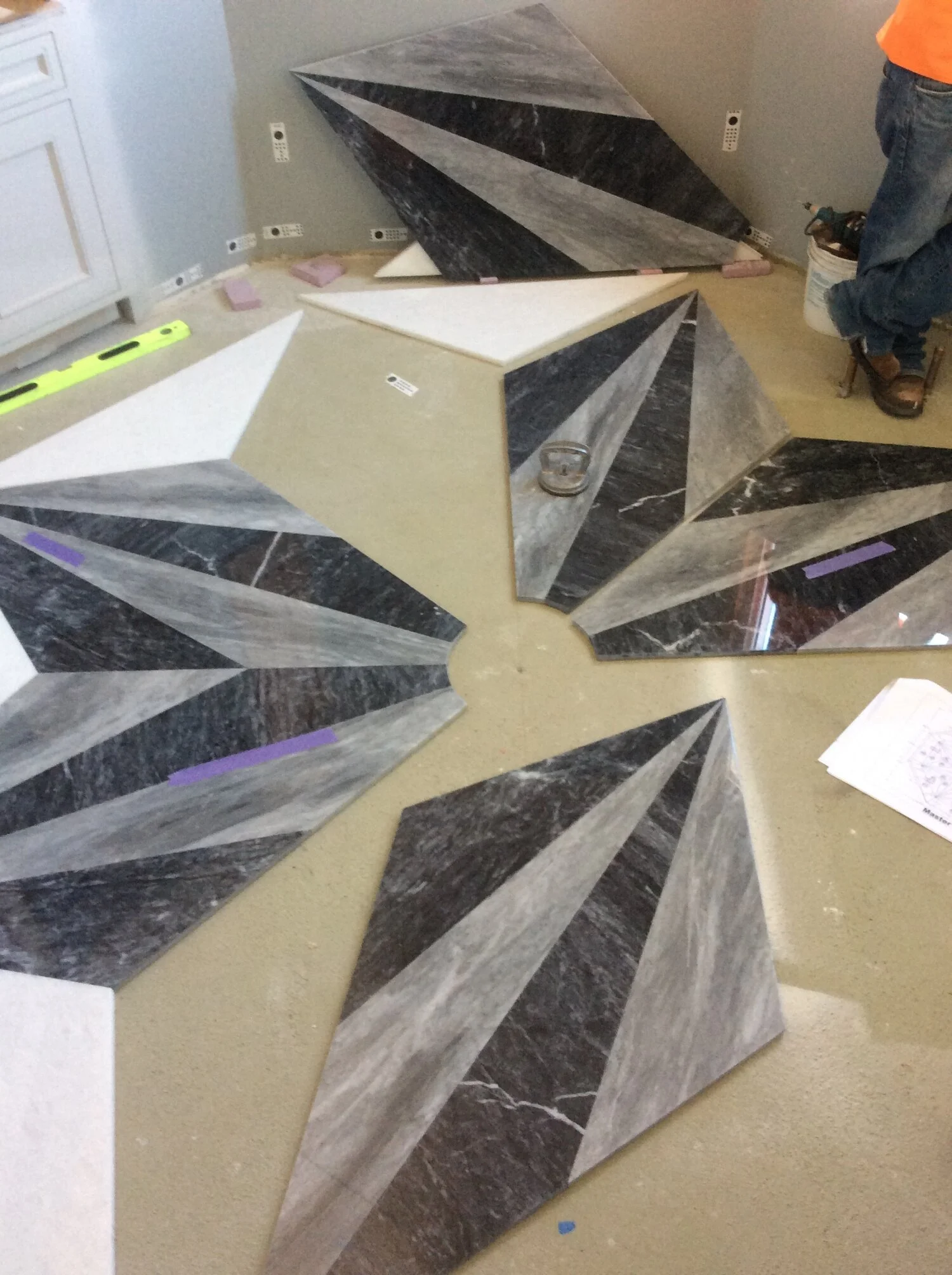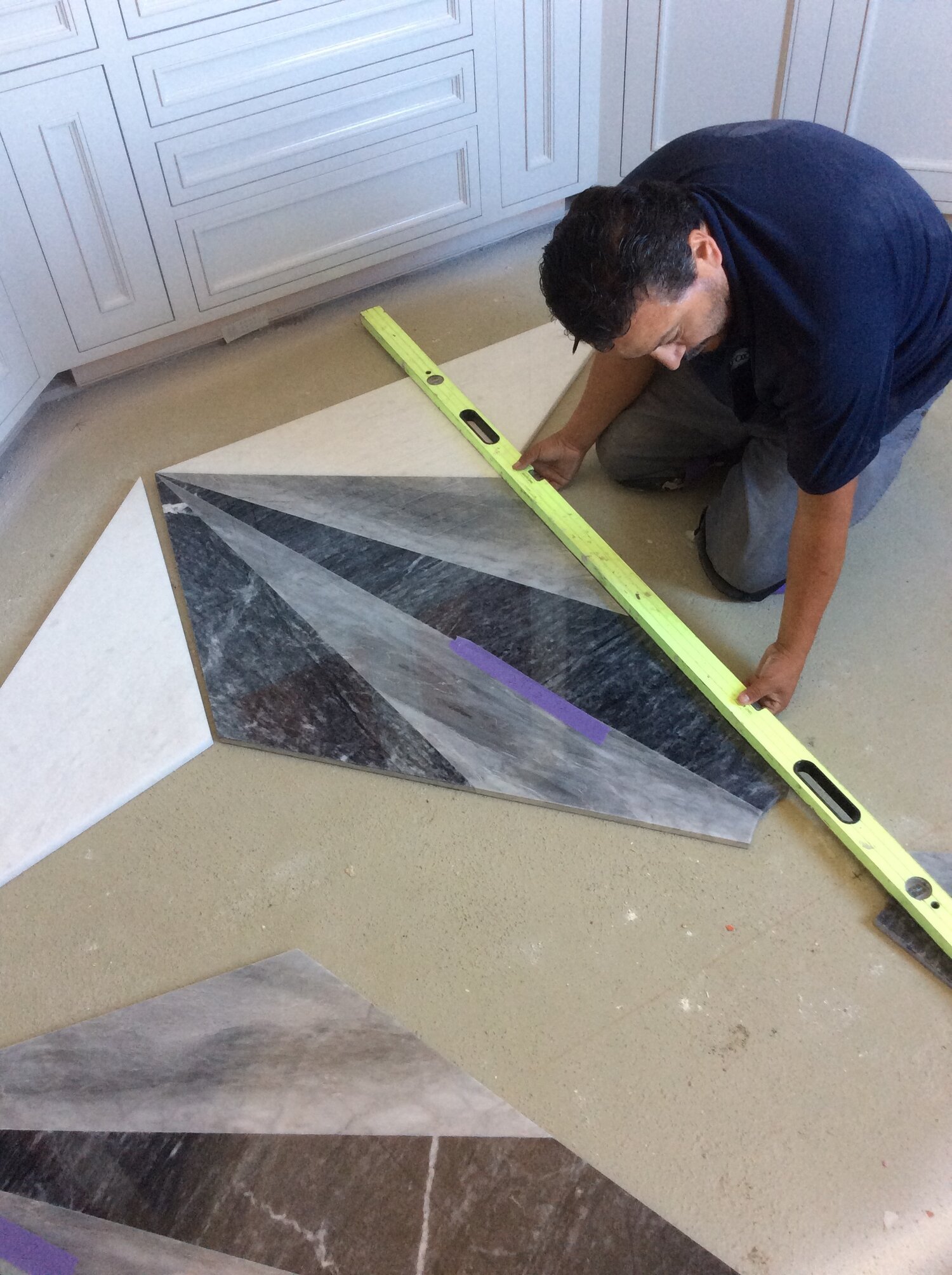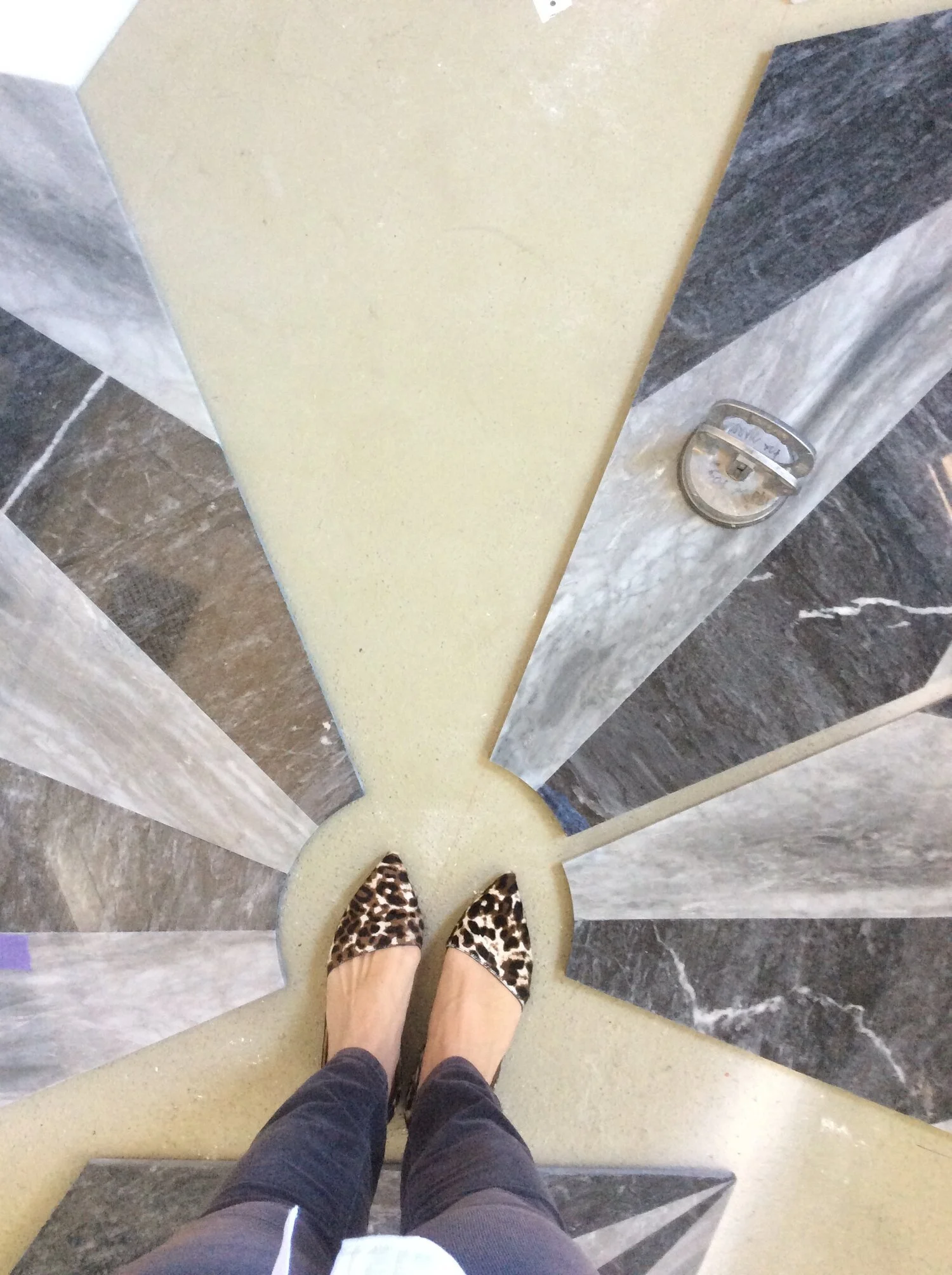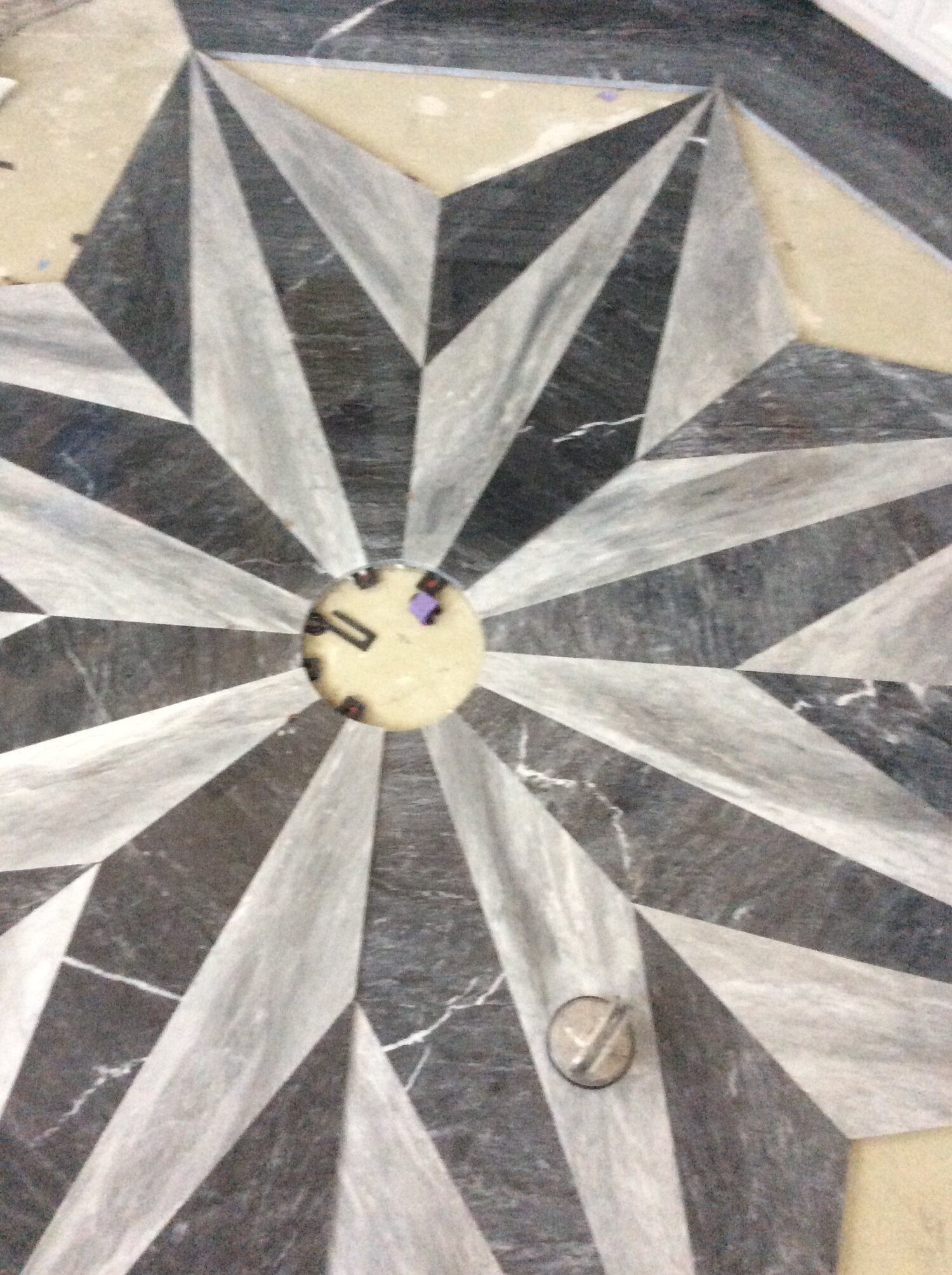Floor Patterns
It is true, that nothing really sets a room in to the custom stratosphere like a patterned floor… I love the opportunity to geek out over patterns and proportions in floor patterns whenever the opportunity arises… some are pretty intricate and involved, others, just set a subtle nuance to a space that offers a ‘feel’ more than a ‘razzle dazzle’…
Here is one of my favorite designs that incorporated a unique pattern in the flooring… it is interesting to look back at these photos and dissect how actually important the pattern became to the overall ‘design success’ of this space!!
Photo: Aaron Leitz
This project was a full gut renovation of an early 90’s styled home… my theory became that this was likely ‘one’ of several ‘house plans’ that a developer had had drawn up and was selling with land. The lot itself is incredibly prime with sweeping unobstructed views of the Sunol mountain range, and Mt Diablo… This would be the third project that I would have the opportunity to work on with these clients, and as they had become increasingly ‘design obsessed’ over the past decade, they saw this particular home for a total of 30 minutes, fell in love with the location and view and said… ‘Alison can fix the rest’… oh mannnnn…..
We really can’t even begin to break down this ‘end result’ without taking a moment to reflect on the space we started with….
I’m not sure if this ‘before’ ever had its ‘moment’… if you could look beyond the plush wall to wall carpet and the swag drapes, the low soffit ceiling and the tub faucet placement would certainly make you insane!
Our first priority was to pretty much ‘undo’ the thoughtless floor plan of the house, which gave very little, if any, acknowledgement to the spectacular view just outside… one of the elements that we inherited was the octagonal shape of the bathroom…
This became an opportunity to use the shape to our advantage….
The bathroom floor became a companion to the shape of the room, and by accentuating the uncommonly shaped room with pattern, it became ‘intentional’, as if this had been the intention the whole time!
Once the pattern was conceptualized, and our ‘official drawings’ were complete, we then set to choosing the material… This pattern could read a thousand different ways based on the color selection of the material! Our pallet for the Primary Suite had morphed in to soft grays, which we wanted to carry through in the floor… yet the clients fell in love with the starburst pattern and wanted there to be an element of contrast, so that it would really read as something special and different…
The White Thassos was already selected for the shower and the vanity counter top, so we needed two additional materials… with the task of ‘high contrast’ we chose these two versions of gray: one pale and kind of ‘milky’ and the other dark and full of movement!
I might be annoying, but I just LOVE to be onsite when things like this get installed! I find it fascinating to see masters at their craft in their element, especially in situations where I wouldn’t even know where to begin!
Here, he is leveling the material while setting the pattern in place according to the design… Technical drawings are SO important!!!
I was fascinated to see that the individual ‘slices’ of the pattern were laminated to each other in groupings of fours…
When I asked about it, they showed me that the stone had been cut in to such fine ‘points’ at the edges of the pattern, that there would have been no way to transport the singular cut pieces without them chipping or breaking apart… and so…. the pieces came to the site like this!
Each section came labeled according to the plan, but it is still incredible how much mental acuity it takes to do a layout like this in the actual space!
Fox Marble and Stone in San Francisco were our fabricators for this project… it is important to understand the capabilities of the workroom or shop you are dealing with before you sign off on a project like this! Along with a state of the art equipment, they also have the CAD technicians who are able to map out the different pieces according to your specific design intent, and the material you are using, so that viening and book matching is always spot on.
Finished product…
Photo: Aaron Leitz
Here, our ‘Finished Photo’… a beautiful example of what is possible with a fabulous stone fabricator and far cry from our dropped ceiling plush carpeted space we were given!


